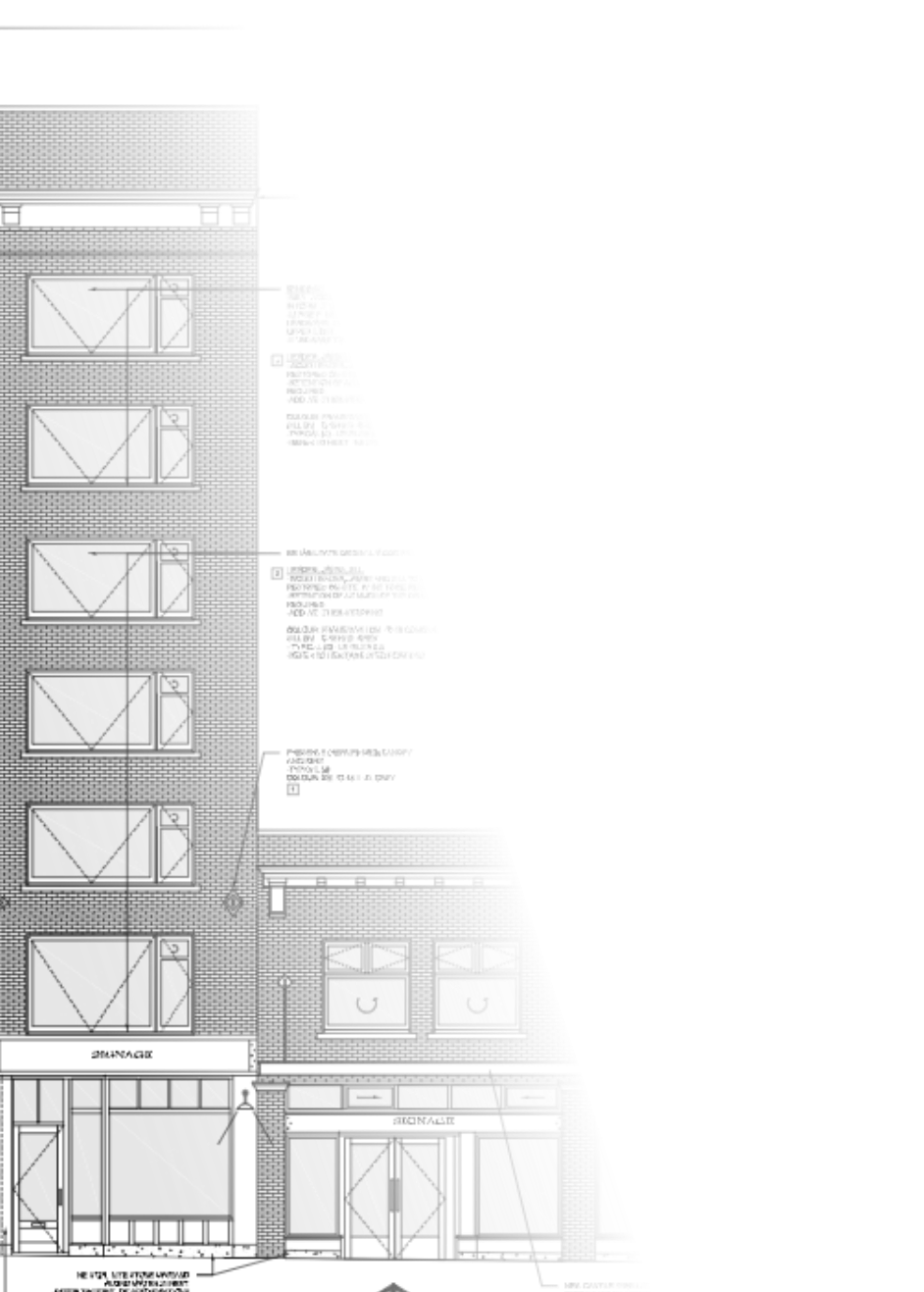
2020
EDITION

CURRENT RESTORATION PROJECT

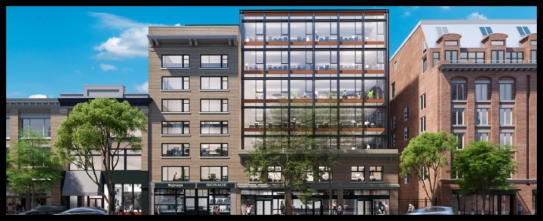
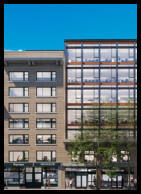
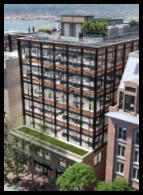
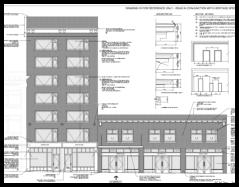
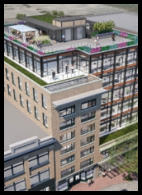
ADDRESS: 151-155 Water Street
HISTORIC NAME: The Harper Warehouses
ARCHITECT: A.J. Bird
CONSTRUCTION DATE: 1912 ORIGINAL
Vancouver Heritage Register “B”;
Municipal Heritage Designation; Part of
the Gastown National Historic District
Slideshow by Raven Metal Products 2019
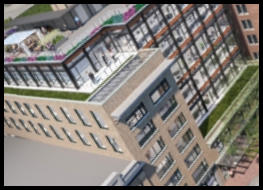
Gastown is the birthplace of Vancouver, and its establishment as
the Granville Townsite in 1870 predated the incorporation of the
city in 1886. The area thrived through the turn of the twentieth
century, serving as the central business district before it migrated
west after the end of World War One. The general Edwardian era
boom helped fuel the growth of Vancouver, and specifically
Gastown, thereby encouraging the development of warehouses
between Water Street and the Canadian Pacific Railway tracks
along the waterfront. These warehouses were strategically
located in the young city’s commercial core and many have been
standing for more than a century. Built in 1912, the Harper
Warehouse at 151-155 Water Street served the city’s produce
trade for the first four decades of its life. First home to a variety of
wholesale fruit companies, the warehouse was part of Gastown’s
“Wholesale Row,” which denoted the concentration of wholesale
dealers located along Water Street. Wholesale companies would
have found the location ideal, as the railway tracks at the rear of
the warehouse provided efficient trans-shipment abilities for their
products. Individual wholesale fruit companies in the Harper
Warehouse typically remained for a handful of years before being
replaced with businesses in similar and related industries. The
cluster of wholesale produce companies lasted in the Harper
Warehouse until the1950s, when the industry relocated to Malkin
Avenue, which provided better trucking capabilities, reflecting the
general transition from railway to road transportation. The Harper
Warehouse was designed by architect Arthur J. Bird (1875-
1967), who was responsible for the design of many apartments
and commercial buildings throughout Vancouver. Hailed in
publications as the “Land of Opportunity” and blessed with a great
natural harbour and the terminus for the national railways,
Vancouver was a booming and rapidly expanding city and fast
becoming a major centre on the Pacific coast, with regular
steamship services between Seattle, San Francisco and Los
Angeles.
Arthur .J. Bird was born in the northern industrial town of
Bradford, England on July 25, 1875. He was sent south to
Rochester, Kent, the ancient English town next to the Royal
Dockyards of Chatham, where he was enrolled in the Sir Joseph
Williamson Mathematical School. At the age of seventeen he
began his long association with London architect Edward Burgess
with whom he articled for four years and then spent a further
seven years as assistant. During this time Bird was able to take
the occasional private commission. In 1908, Bird set up practice
in the new Winch Building on Hastings Street, and from this office
he designed an array of residential buildings and commercial
structures for clients. His first year was busy. There were five
apartment buildings on the drawing board along with a number of
houses and one store. He designed two houses on the city’s east
side for builder A. Mitchell in 1909, and undertook a renovation on
Comox Street for the Olmstead family. In 1913, he would design
their new North Vancouver home on Keith Road East. The
following years proved to be very productive with a similar range
of projects. Bird continued to design West End apartment
buildings such as the Capitola Apartments on Thurlow Street,
1909; Trafalgar Mansions on Nelson Street, 1910-11;
Washington Court on Thurlow Street, 1910; and Blenheim Court
on Jervis Street, 1910-11. Other projects during this time were
the Lotus Hotel on Pender at Abbott, 1912, the Belvedere Court
Apartments on Main Street, 1912, and several apartment
buildings on the east side. The apartment buildings were typical
Edwardian affairs organized like a small house. Each apartment
managed to include a sitting room or parlour, dining room,
kitchen with pantry, bedroom(s) and bath. Bird’s buildings were
solid, well designed, pleasant looking compositions which did not
call attention to themselves. One of the few designs where he
seemed to have some fun is a small three-storey building built in
1912, unremarkable except for an oversize cornice and twin
pediments over the top windows.



THE PROFESSIONALS CHOICE




























